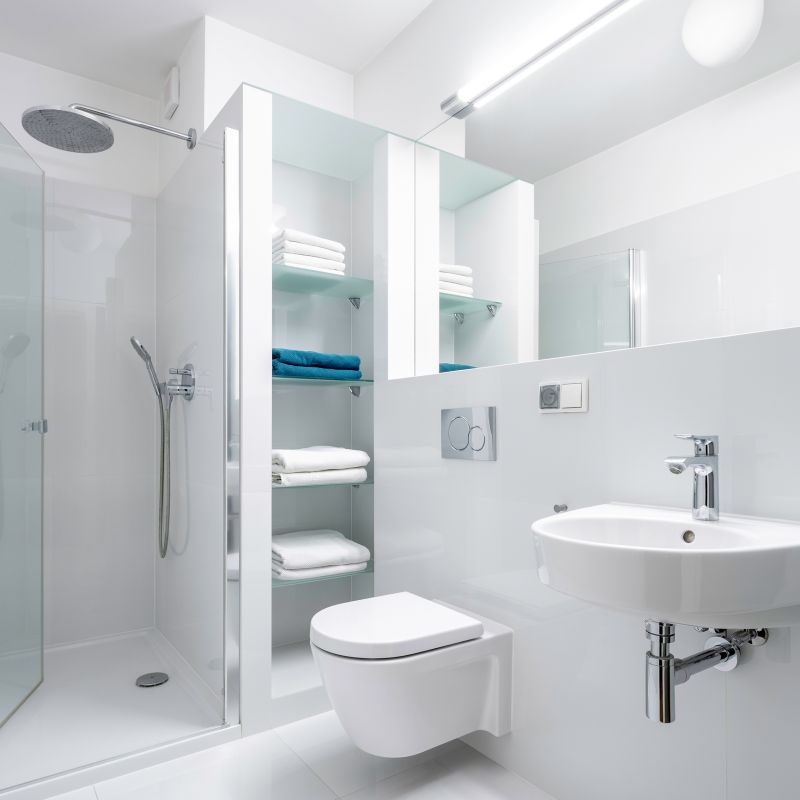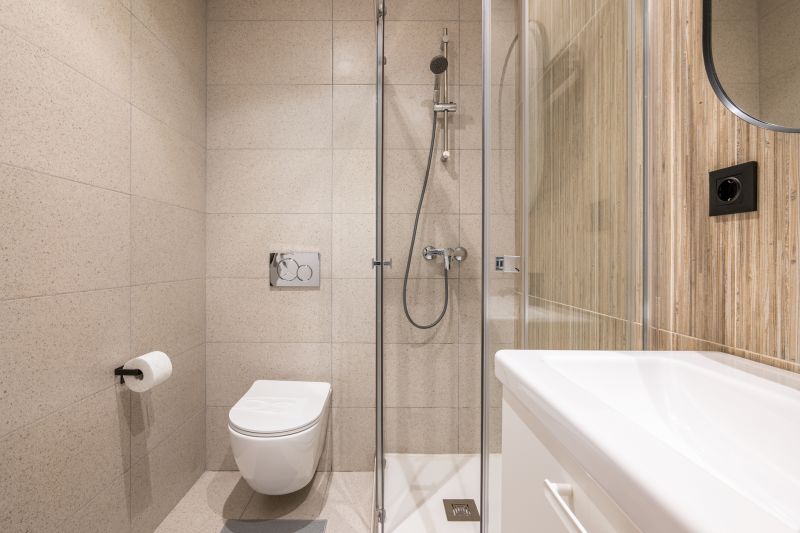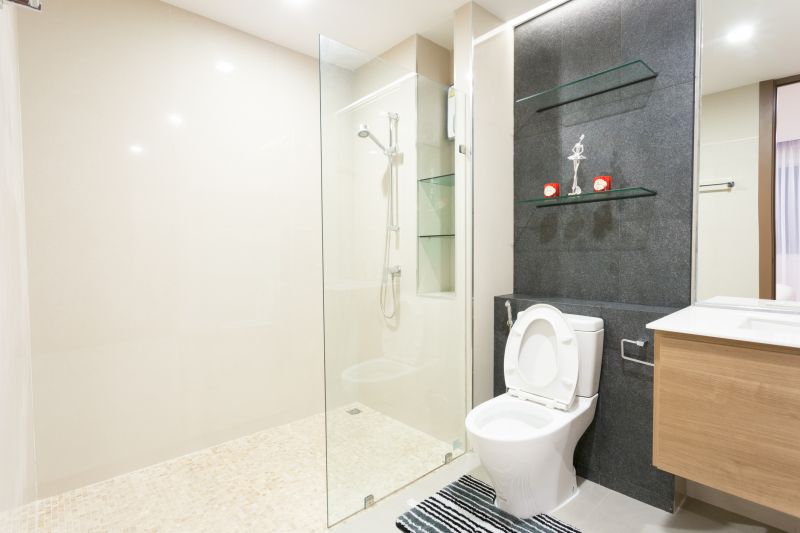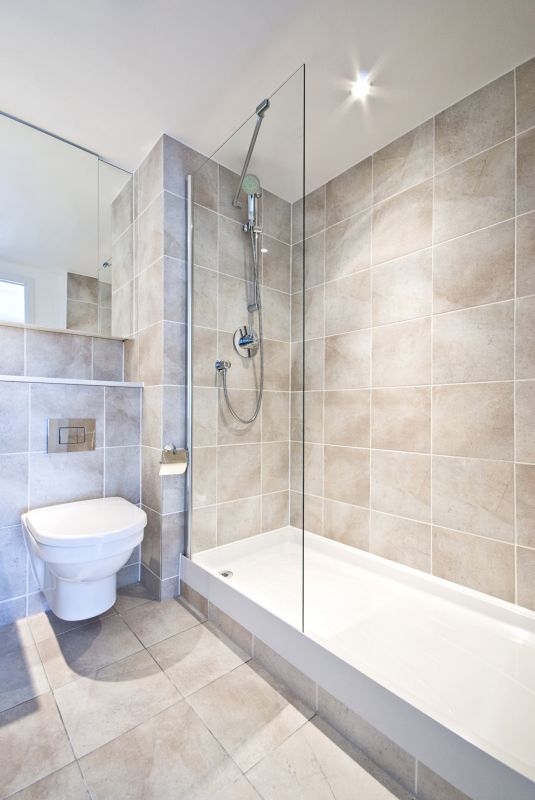Practical Small Bathroom Shower Designs for Every Layout
Designing a small bathroom shower requires careful planning to maximize space while maintaining functionality and style. In Minneapolis, MN, homeowners often seek innovative solutions to create a comfortable shower area within limited square footage. Thoughtful layout choices can significantly enhance the usability and aesthetic appeal of compact bathrooms, making them feel more spacious and inviting.
Corner showers utilize an often underused space, allowing for more room in the rest of the bathroom. These designs typically feature a quadrant or neo-angle shape, which fits neatly into a corner, freeing up floor space and providing a sleek look.
Sliding doors are ideal for small bathrooms as they do not require additional space to open outward. They provide a clean, modern appearance and are available in various materials, including glass and acrylic.

A walk-in shower with a glass enclosure maximizes openness, making the bathroom appear larger. Incorporating built-in niches for storage keeps the design streamlined and clutter-free.

Using space-efficient fixtures like wall-mounted controls and compact showerheads can optimize the available area without sacrificing comfort.

Clear glass walls create a sense of openness and allow light to flow freely, making even small shower spaces feel more expansive.

A minimalist approach with simple lines and neutral tones enhances the perception of space and provides a clean, modern look.
Optimizing small bathroom showers involves selecting the right layout and fixtures to balance space and function. For instance, a linear shower stall aligned along one wall can save space while providing a comfortable showering area. Incorporating built-in shelving or niches reduces clutter and eliminates the need for bulky storage units. Additionally, choosing light colors and reflective surfaces enhances the sense of openness, making the bathroom feel less confined.
| Shower Type | Ideal Space Size |
|---|---|
| Corner Shower | 25-35 square feet |
| Walk-In Shower | 30-40 square feet |
| Recessed Shower | 20-30 square feet |
| Neo-Angle Shower | 25-35 square feet |
| Sliding Door Shower | 20-30 square feet |
| Minimalist Walk-Through | 15-25 square feet |
| Glass Enclosed Shower | 25-40 square feet |
| Compact Shower Stall | 20-25 square feet |
The choice of layout and design elements in small bathroom showers impacts both aesthetics and functionality. Proper planning can lead to a space that feels larger and more comfortable, despite limited square footage. Innovative solutions like frameless glass, integrated storage, and strategic fixture placement contribute to an efficient and stylish shower environment. When designing for Minneapolis homes, attention to these details ensures a durable, attractive, and practical shower area that meets the needs of daily use.




